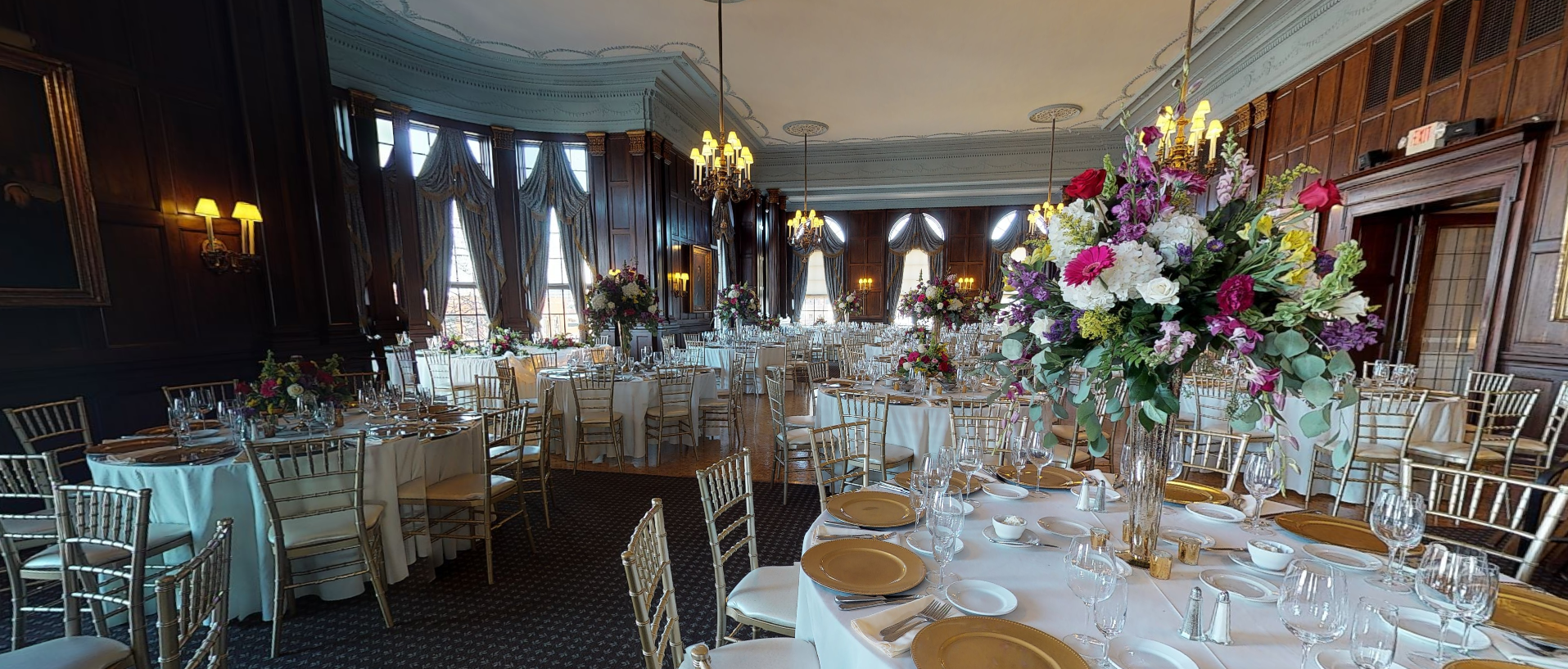
Craft Your Moment at The Toledo Club
Historic elegance meets modern care — whether it’s black-tie or just-right, your unforgettable event unfolds here.
As you look forward to your next event, whether it's a grand black-tie gala or an intimate holiday gathering, The Toledo Club remains Toledo's premier venue for any occasion. With its timeless elegance, historic charm, and a seamless blend of tradition and modern luxury, our club provides the perfect setting for unforgettable celebrations. Our exceptional catering services and renowned hospitality ensure that every detail is thoughtfully executed, creating an experience your guests will cherish.
From sophisticated hors d'oeuvres to gourmet multi-course dining, our catering experts can tailor the menu to suit your event’s vision. Whether you’re hosting a corporate meeting or a festive dinner, our versatile private rooms can accommodate groups as small as 2 or as large as 400. Every aspect, from the selection of fine wines to the finishing touch on dessert, is curated to perfection.
Our menus serve as a starting point for your event planning, and our experienced Catering Department is ready to assist with custom arrangements, special requests, and personalized menu options to ensure your event is uniquely yours.
Contact the Catering Department at 419-254-2993.
Events may include:
Business & Corporate Events
Breakfast Meetings
Business Luncheons
Corporate Dinners
Seminars
Fundraisers
Conferences
Networking Events
Celebrations & Social Gatherings
Birthday Parties
Holiday Parties
Anniversary Celebrations
Weddings & Receptions
Rehearsal Dinners
Cocktail Parties
Engagement Parties
Retirement Parties
Reunions (Class or Family)
Showers & Special Occasions
Bridal Showers
Baby Showers
List of Available Rooms
Centennial
First Floor | Capacity 120
This magnificent English Renaissance Revival inspired room boasts tradition and elegance. The oak paneled "Living Room" of the Club features a two-story, barrel-vaulted, stenciled ceiling, decorative motifs of French influence, limestone fireplace and splendid art collection.
Corinthian
Fourth Floor | Capacity 64
Ornate, slender columns and an canthus leaf entablature of ceiling molding reflect the Greek motif and set off the sweeping, curved bar of this inviting and intimate room.
Conservatory
Third Floor | Capacity 30
Beautifully detailed parquetry floor reflects the light from the floor-to-ceiling windows in this elegant room.
Main Dining Room
Third Floor | Capacity 120-200
The heart of the Club, oak paneled and complete with grand fireplace, bar, and two-story arched windows surrounds you with tradition and prestige.
Belvedere
Fourth Floor | Capacity 230
Large paned windows, a lofty, oak-beamed ceiling and beautiful marbleized light sconces create a graceful ambience. A large drop-down screen and an adjacent private bar room make this a favorite for business and social events.
Garden
Fifth Floor | Capacity 48
Intricate latticework, a vaulted ceiling with skylights and a floor-to-ceiling mirror create a light and airy ambiance to this room, which features an impressive solid marble bar.
Board Room
Fourth Floor | Capacity 14
A distinguished room with artful details such as a carved wooden window valances, brass wall sconces and a bar with brass foot railing.
The Tavern
Second Floor
The atmosphere while rich and dignified with traditional walnut gives way to casual comfort. It features 8 HD TVs, an intimate bar area, a pool table.
Red Room
First Floor | Capacity 60-150
A hand-stenciled beamed ceiling and oak paneling richly reflect this room's luxurious Italian Renaissance Revival Style. Elegant aspects include fine art paintings and glass objects, an exquisite handcrafted crystal chandelier, a polished oak bar, and a semi circular bay window which is home to a concert caliber Steinway piano.
West Point
Third Floor | Capacity 40
A room of delight details such as a charming wall mural, marble bar secreted behind pocket doors, curved bay of paned windows and parquet floors.
Chelsea
Third Floor | Capacity 24
Beautifully decorated with florals. Long oval table.
Lobby
Beautiful oak panels and columns with second floor balcony. Marble floors. Exquisite art.

